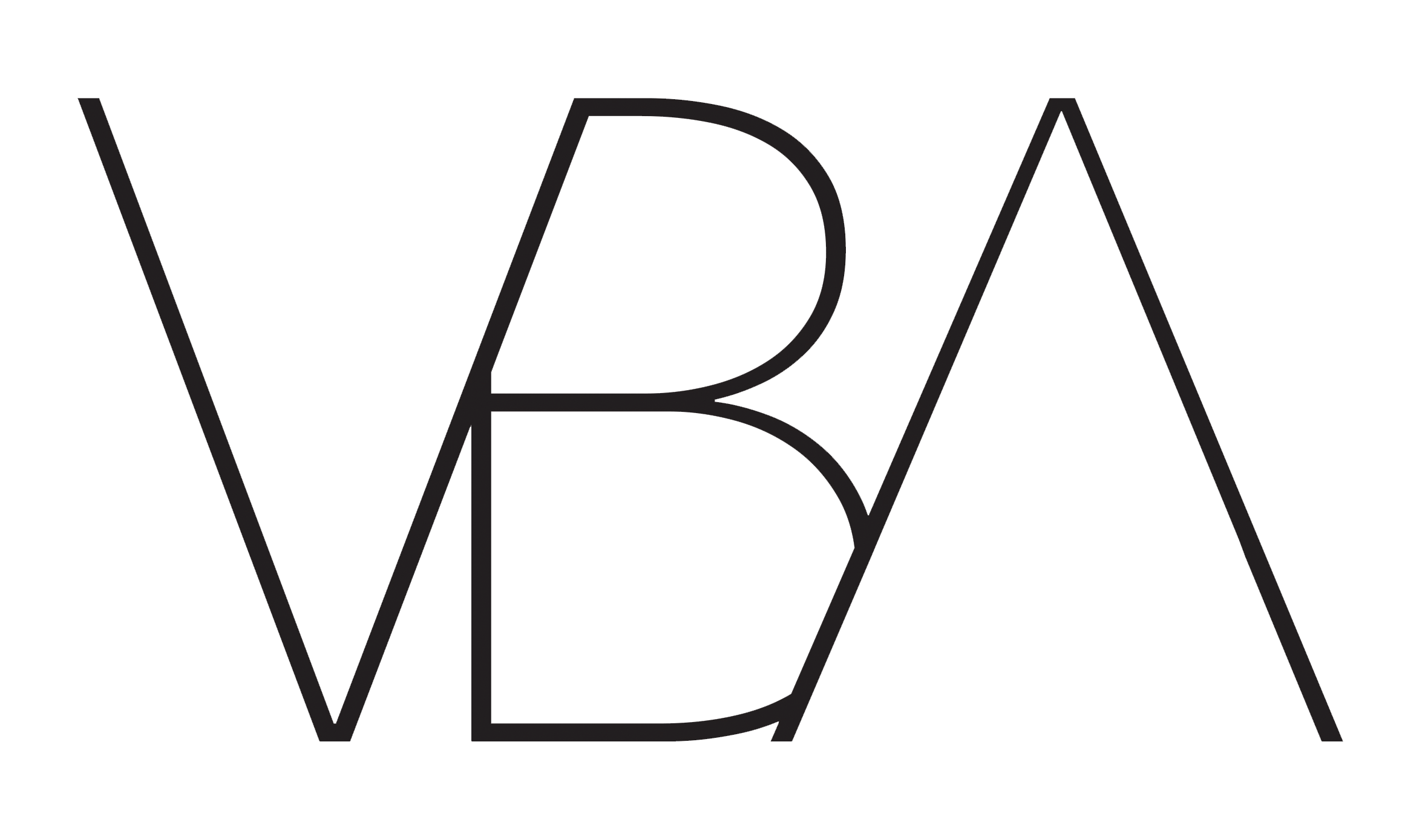Vibo Tværvej
Summer residence in Vibo Plantation.
Location: Nykøbing Sjælland, Denmark
Year of construction: 2017.
Size: 91 sqm.
Photos: Torben Eskerod
This eye-catching summer residence is located in a forrest site 200 meters from the seashore of Kattegat.
The house is characterized by its vaulted steel roof and visible internal construction. The extruded tube shape of the house with a roof of rolled steel plates is simple, yet notable. Internally 8 arched steel beams create a distinctive rhythm in the wood cladded interior.
Large windows both along and at the ends of the house create views stretching from one end to the other, inviting the surrounding landscape inside. The big open loft space bridges the two ends of the house. Functions and daylight floats through the house creating an extraordinary spatial atmosphere.
3 bedrooms and a bathroom with outdoor bathing facilities counts the private accommodation of this summer residence. The main social space is characterized by its vault and hight ceiling with views to the treetops and the sky.
The interior is all made of pine. The smell, sound and atmosphere is like being in a traditional cabin. Nothing is white. The kitchen is designed in dark blue and the cabinets in the corridor bordeaux. The bathroom tiles are ocher.















