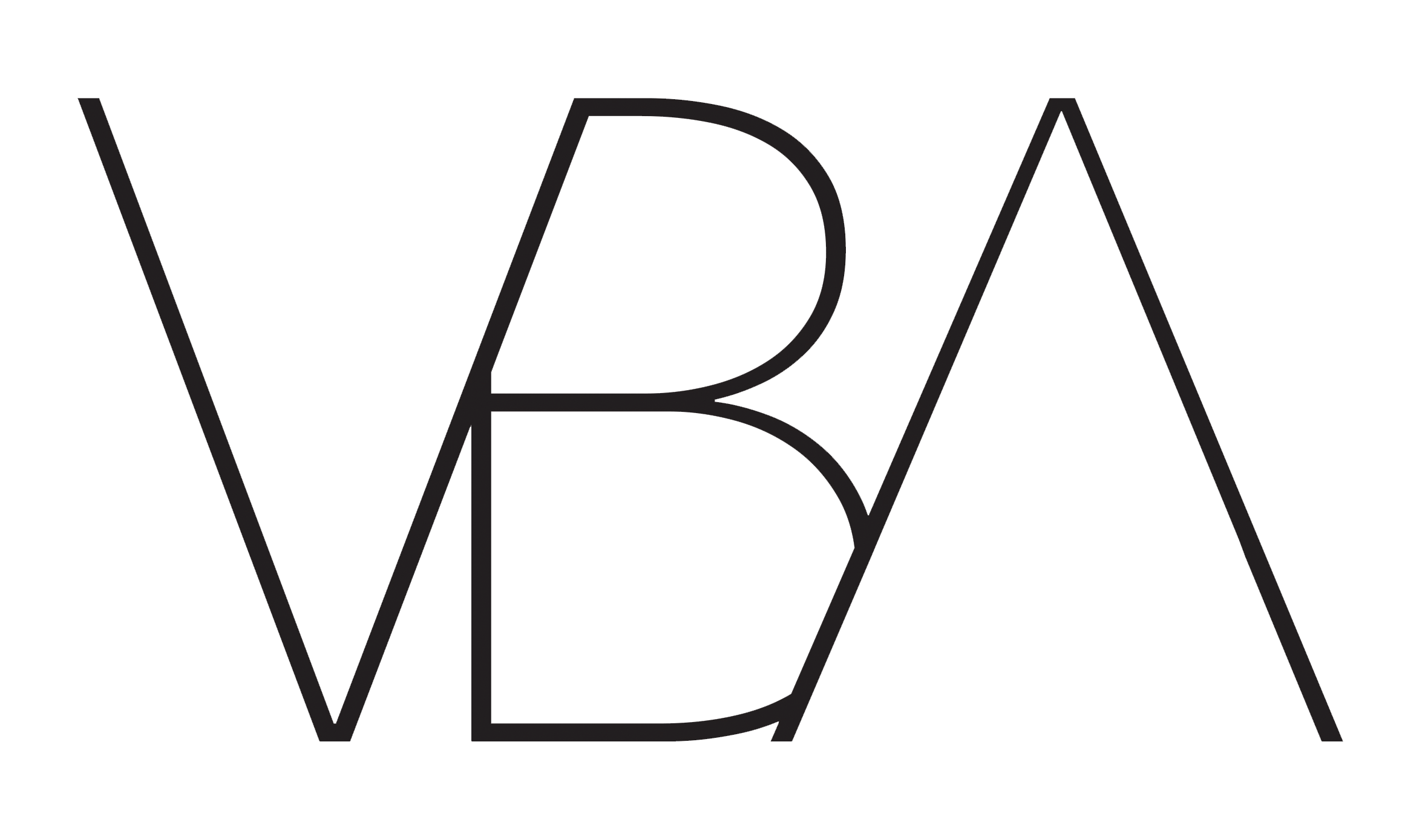KILDESKOVSVEJ
New villa
Location: Kildeskovsvej, Gentofte. Denmark
Year of construction: 2023
Size: 300 sqm.
Photo: Peter Kragballe
The villa is located in a residential area with many large old single-family houses in 2 stories made of red bricks. They were all constructed between 1900 and the 1950s, during the period when modern Danish houses were being developed. They have inspired our approach to the project, where we wanted to create a hyper-modern residence, but with clear references to the old villas and the context in which the project is situated.
The plot is sloping and borders to the north onto a small park where Kildeskovshallen, a public swimming pool, is located. Kildeskovshallen is an award-winning beautiful architectural work with which we both have a close relationship. The large glass panels on the first floor overlooking the swimming pool and the park's large old linden trees are entirely intentional.
The different levels in the residence stem from the slope of the plot from the road down to the park. These levels create different zones and spatial experiences in the rooms and help articulate the spatial narrative we aim to create throughout the house.
The house is shaped like a T and positioned centrally on the plot, with all social functions on the ground floor and private rooms on the first floor.
The house's transverse length divides the garden into a north-facing private garden area towards the park and a sunny south-facing garden area towards the road. In this central zone of the plot, the house's kitchen and dining room are located in a large, well-lit transparent space with views to both garden areas. The living room of the house is situated more secluded and private in the northwest corner of the plot. It is square-shaped and lowered by 4 steps, providing a high ceiling and a special atmosphere with close contact to the garden area and the park to the north.
We have created a circuit between the social rooms, starting from the dining room and kitchen through a lowered narrow room with a low balustrade. We call this space the tea room of the house. Here, one can sit undisturbed with a cup of tea and gaze out into the garden.
The house's open glass entrance towards the road welcomes the inhabitant. Through a dark corridor, one moves further into the house from here. The movement through the house is a spatially contrasting narrative, with different moods tailored to the functions of the rooms and the unique character of the plot.
The dissolved corners and openings towards the sky in the mass dissolve the massive volume of the building and creates a distinct external sculptural form.
The windows, which extend all the way to the ceiling everywhere, strengthen the connection to the sky and the landscape. In the rooms where the corner windows dissolve the uniform views, we feel that an extra sense of freedom and contact with nature arises.
The terracotta-colored windows are matched to the bricks, so they become a natural part of the building volume. Internally, the color is a significant design element that breaks the white walls and creates a connection between the interior and exterior. There are beautiful gray natural stones on the floors on the ground floor and on the first floor, oak, which is repeated on interior doors and in the kitchen.
The ceilings are clad in cement-bonded wood wool, which dampen the reverberation and help create tactility in the rooms.
The choice of material inside is simple and calm, allowing the highly tactile red bricks on the facade, the windows and the landscape to remain in focus.
















