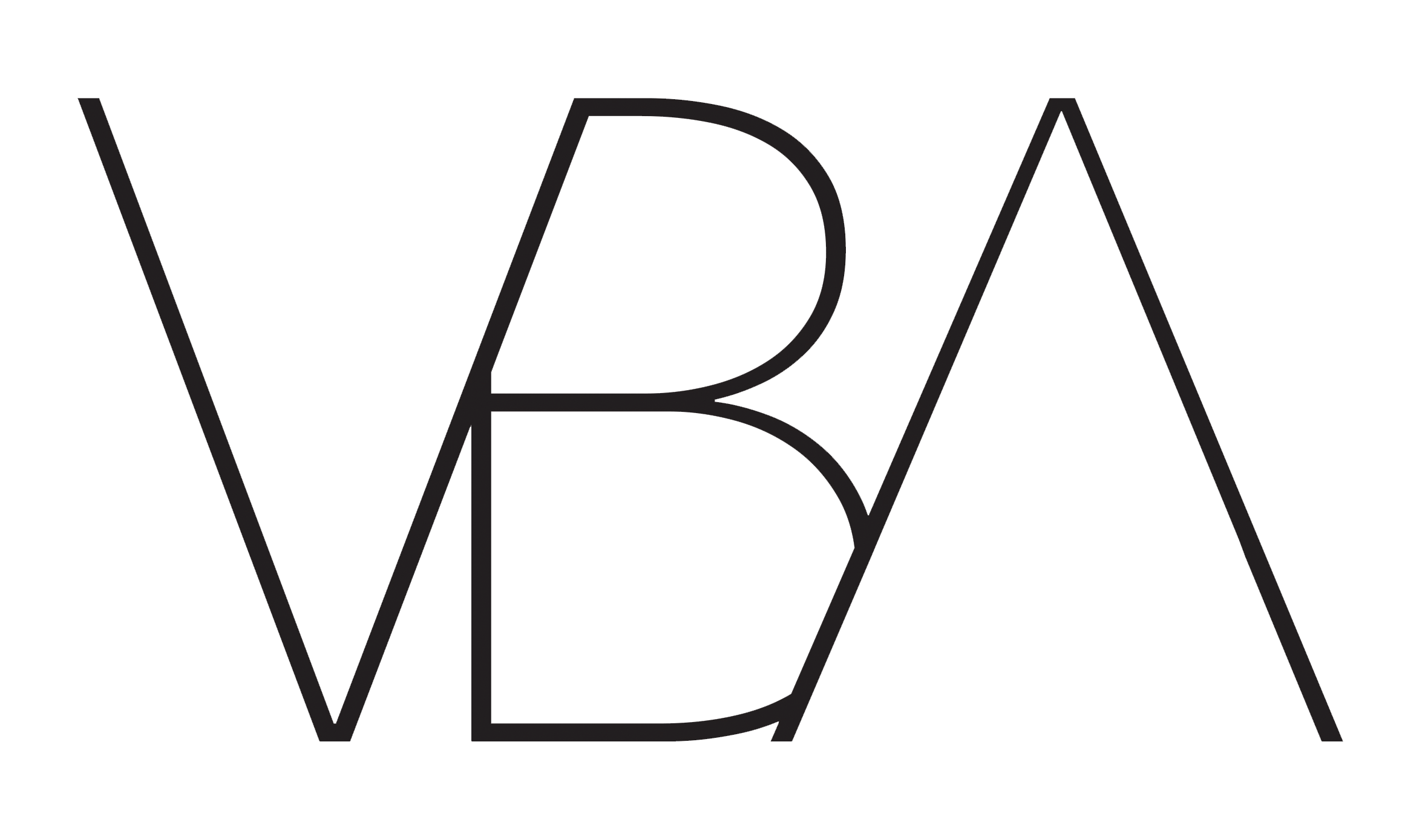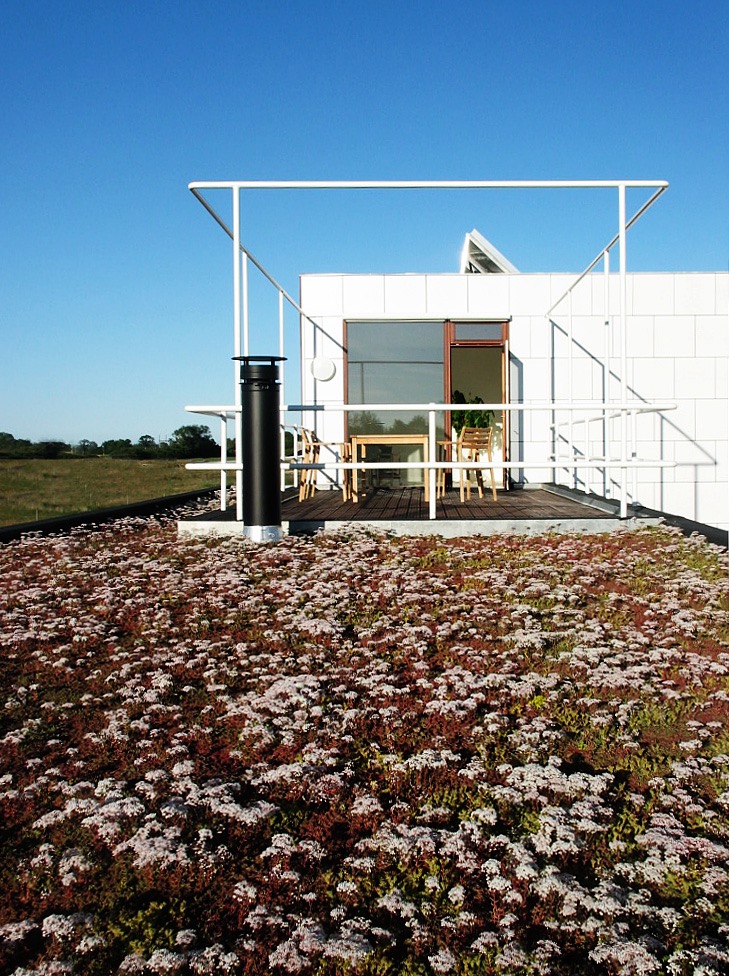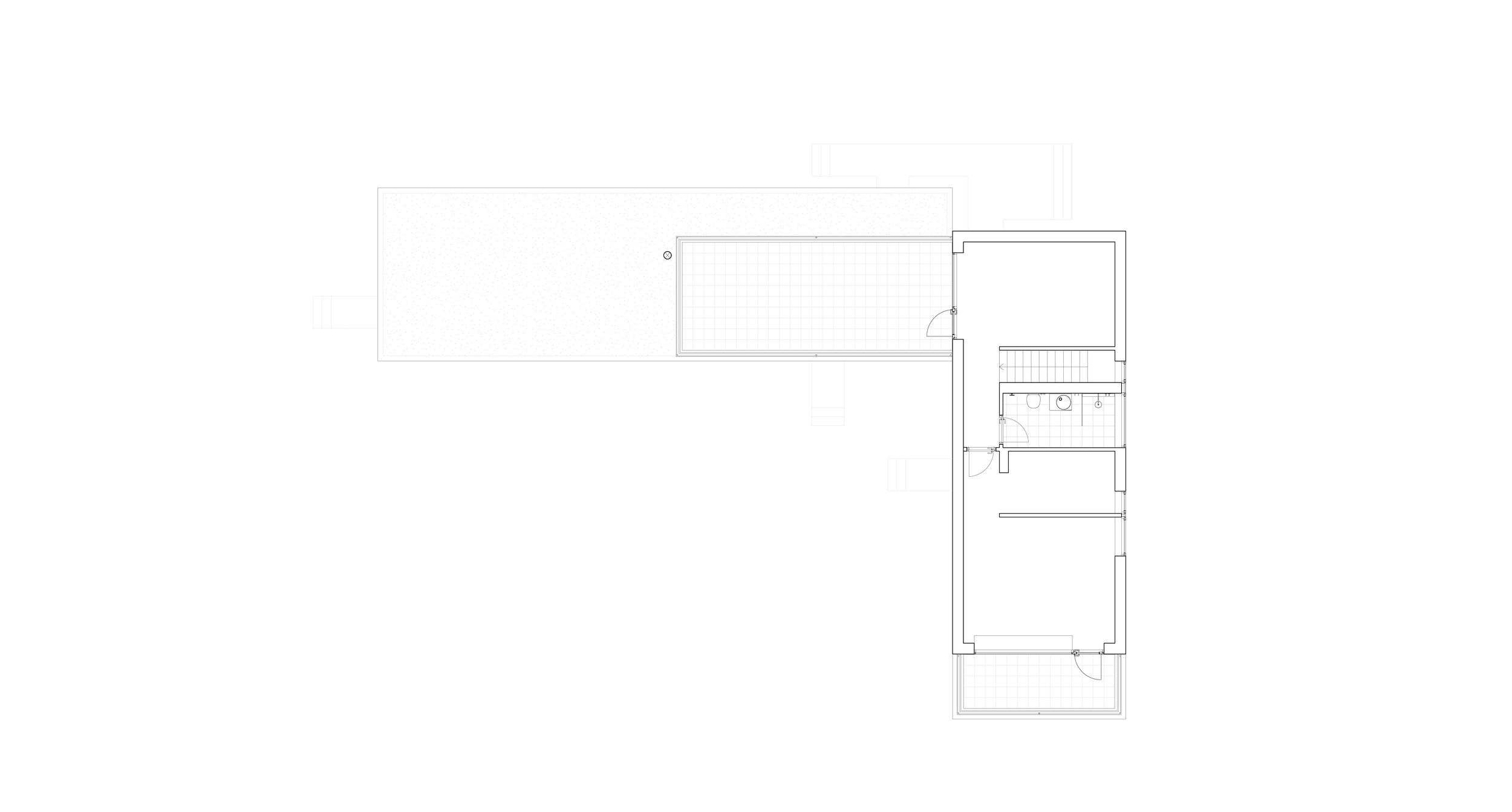SVANELUNDEN
Low energy, Nordic Swan Ecolabel, single-family house.
Location: Svanelunden 5, Herfølge. Denmark
Year of construction: 2007
Size: 197 sqm.
Photos: Mikkel Strange, Linda Henriksen, Anders Beier
The villa on Svanelunden is a sustainable Swan-labeled villa concept. It is part of a pioneer project, consisting of 60 plots with different Swan-labeled dwellings in a rural village 50 kilometers from Copenhagen.
The Swan label ensures the residents a healthy home, with good indoor climate and minimum energy consumption. The sustainable measures in the house include a design that exploits the sun's passive heat optimally, solar thermal collectors, maximum insulation with a thin climate screen and a heat recovery ventilation system.
With a clear Nordic anchorage, drafted details and solid materials the house stands out as an original take on modern living. This bright, airy and functional home with windows spanning to the ceiling, brings the surrounding landscapes and sky close.
The house forms a variety of outdoor spaces. The L shaped plan surrounds a south-facing garden. On the west wing of the house the large roof terrace is located. From the balcony adjacent to the master bedroom is a view of the rural landscapes of Herfølge.
The architecture further reflects that it is a prefabricated building system produced in 3 large units. The optimized building process makes it possible to focus on architectural quality, solid materials and good craftsmanship. The design and system is completely flexible and can be adapted to new places and needs.
The house has been showb in numerous international magasins and books. Valbæk Brørup received Boligfonden Kubens price in 2008 for an outstanding and original take on the industrialized possibilities in modern architecture.














