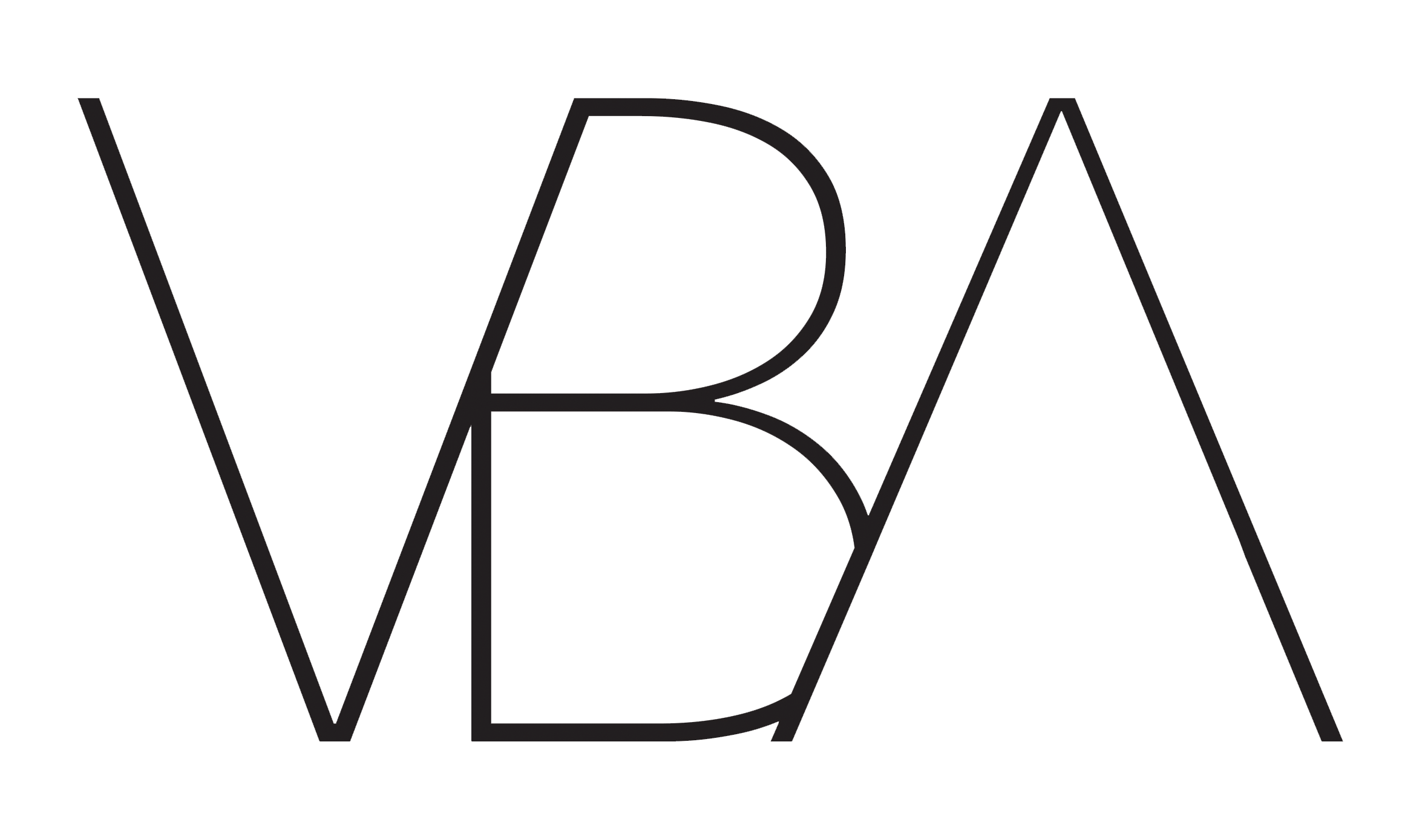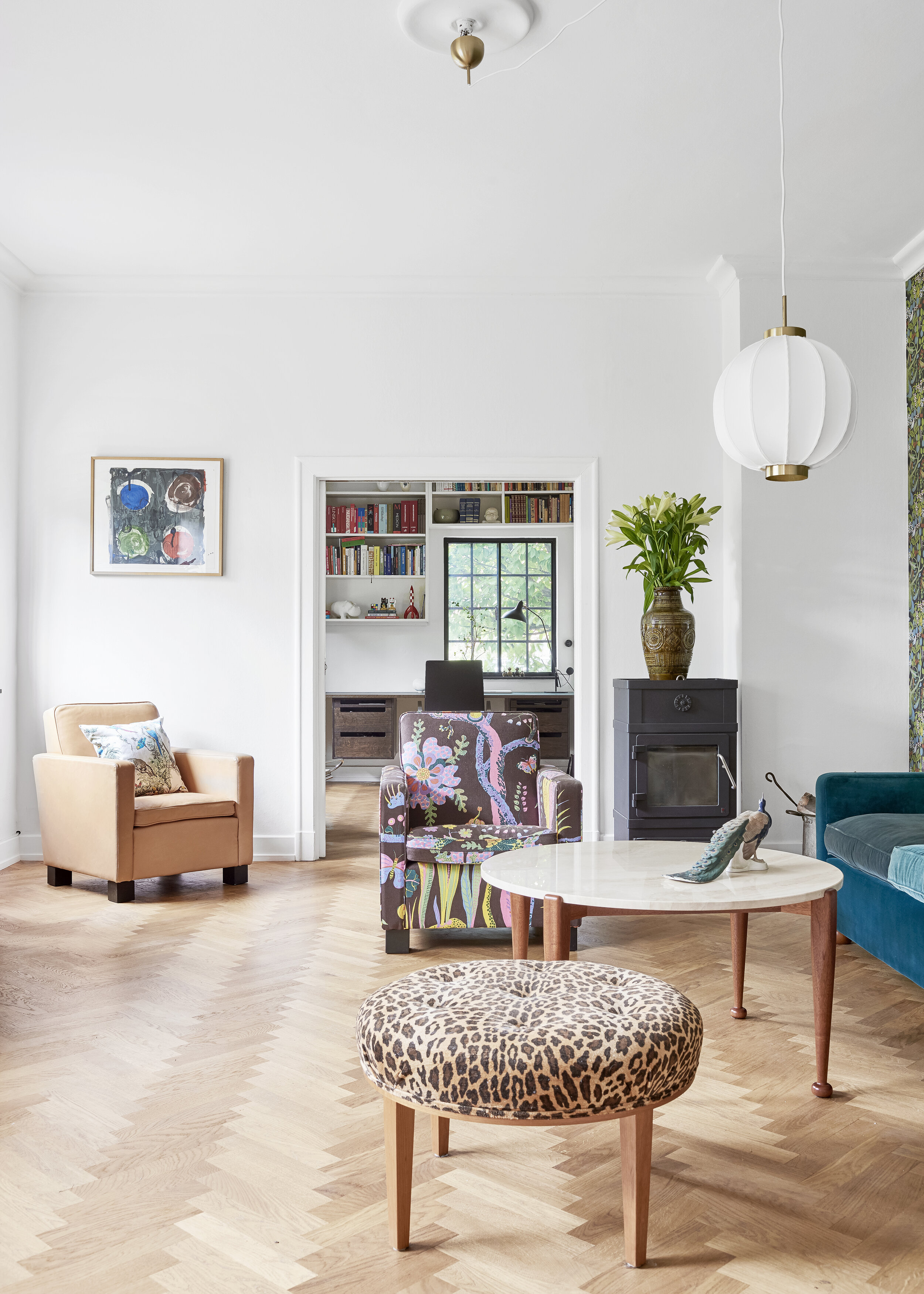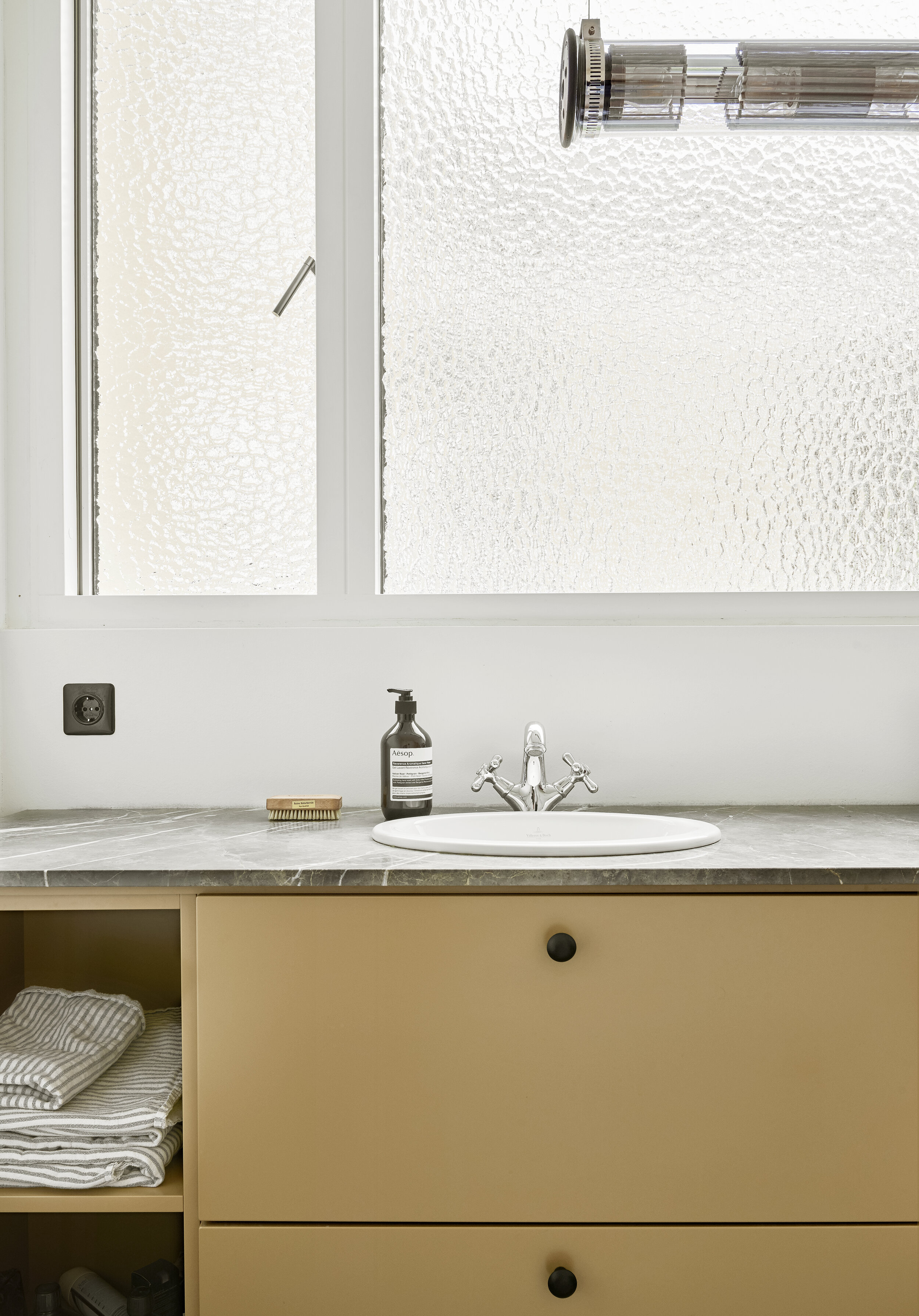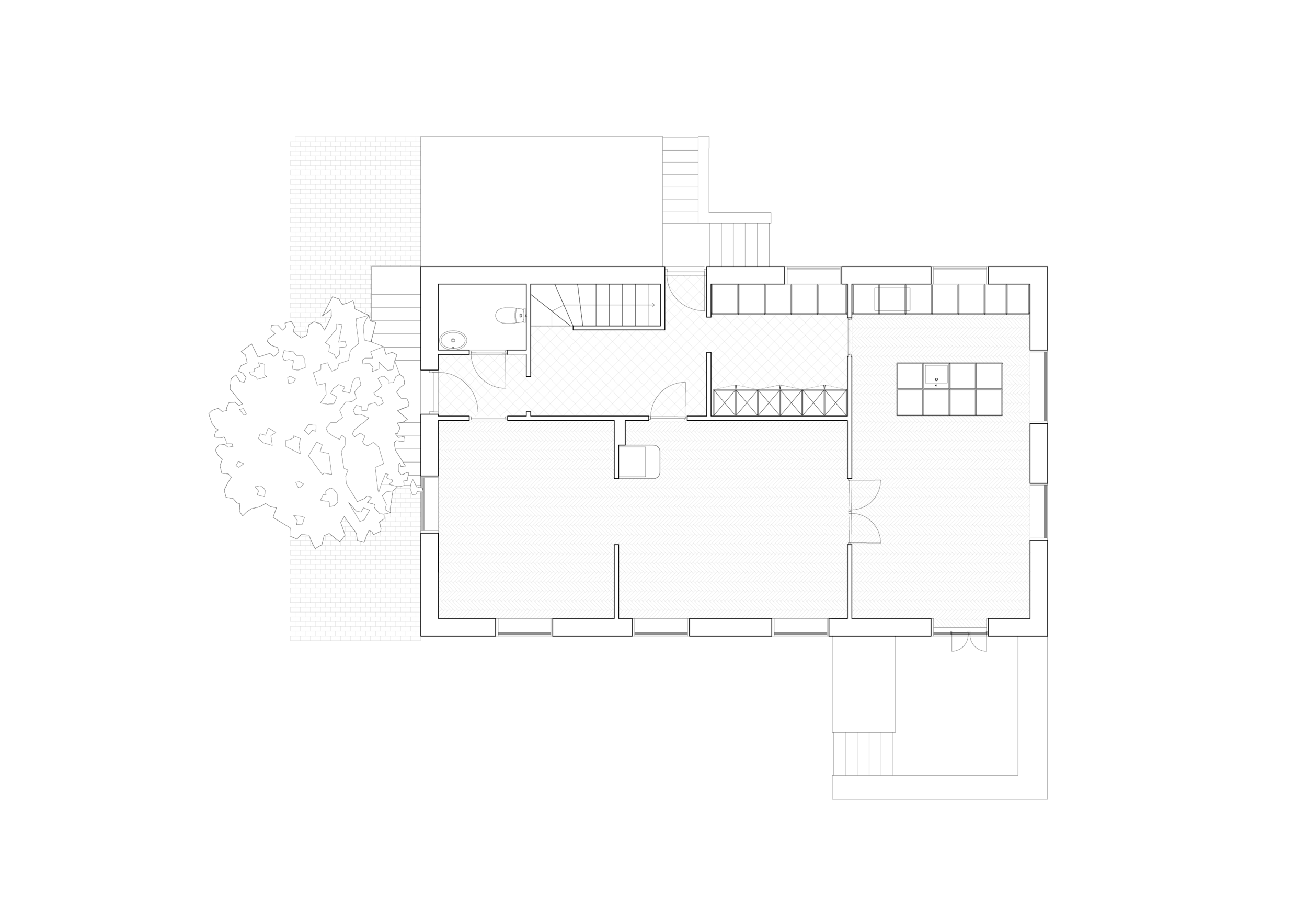STOCKFLETHSVEJ
Transformation of villa from 1933
Location: Stockflethsvej, Frederiksberg. Denmark
Year of construction: 2019
Size: 197 sqm.
This villa from 1933 in Frederiksberg we renovated to house a family of four. The villa is built in an industrial time, and the beautiful yellow bricks and iron windows show how the house was built with good craftsmanship. This we wanted to emphasise and enhance with the interior and the renovation.
The kitchen and dining room is combined, in order to make a great area for the family to gather. Furthermore we worked with a kitchen without high cabinets, to make the kitchen less dominant in the room. A utility room placed in extension to the kitchen, with cabinet-space made this possible.
The existing living rooms ensuite have been preserved and have uniform floors in the herringbone parquet in oak. The hall and utility room has checkered marble floors which creates a transition between practical and private areas in the home.
The most significant changes of the exterior of the house are the copper dormers. The dormers increase the amount of light in the rooms significantly and contribute to the spaciousness of the interior, where the sloping walls, made it difficult to optimise the use of square meters.
The garden is developed in order to create new living areas. We made a large terrace to the south with direct access from the living room, and on the west side of the house we laid dark tiles with room for a larger sitting area and a bicycle shed.












